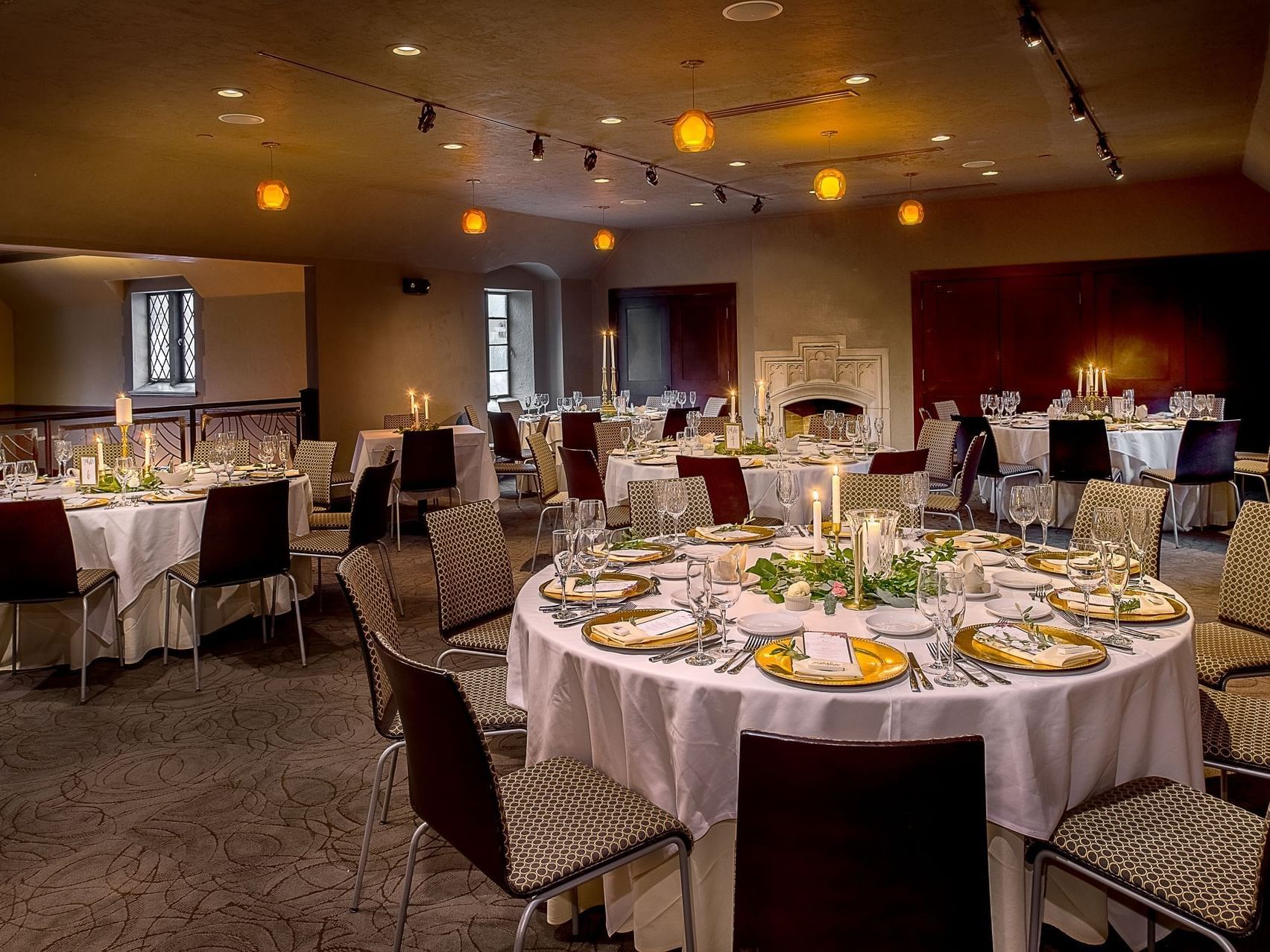Fire Place Room
This event space, second floor above Boundary at the Cheshire Hotel is a unique setting with historic, classical elegance, perfect for memorable events. This is the space we will use for your reception
Capacity
U-Shape: 22 | H-Shape: 18
Capacity Chart
|
Square Footage |
Room Size |
Ceiling Height |
Classroom |
Theater |
Banquet |
Reception |
Conference |
Restaurant Seating |
|
|---|---|---|---|---|---|---|---|---|---|
| Fire Place Room | 768 | 32' x 24' | 9'6" | 32 | 60 | 50 | 77 | 18 | - |
-
Square Footage768
-
Room Size32' x 24'
-
Ceiling Height9'6"
-
Classroom32
-
Theater60
-
Banquet50
-
Reception77
-
Conference18
-
Restaurant Seating-
